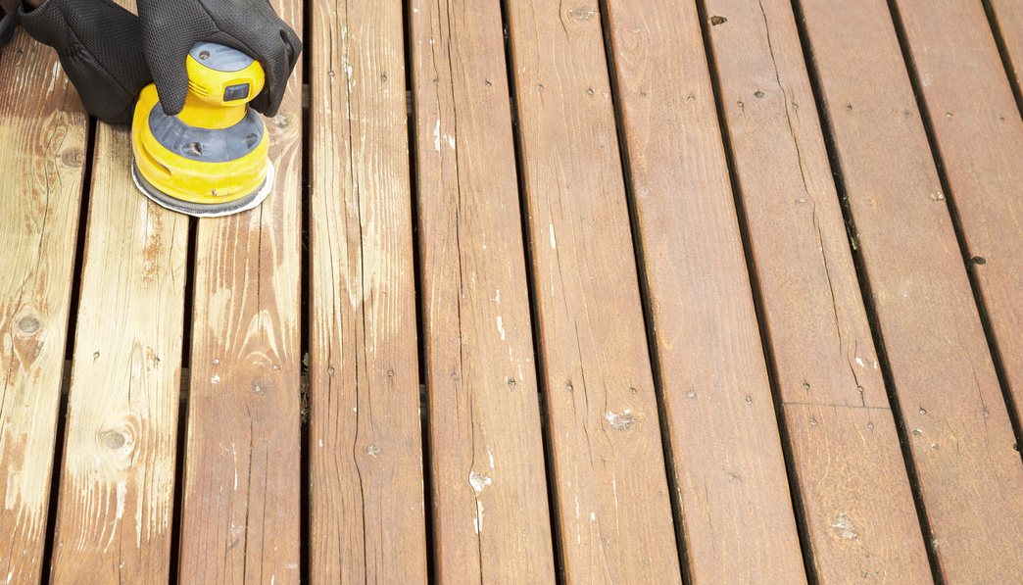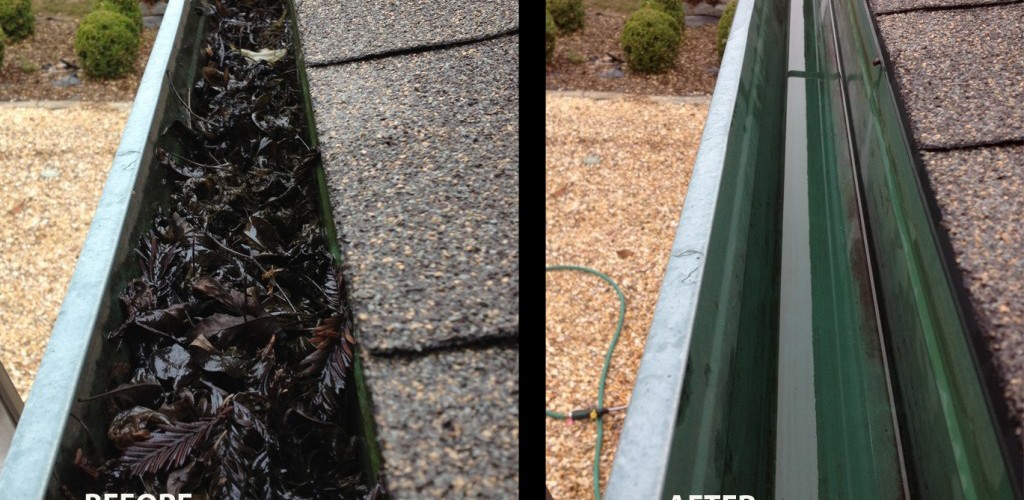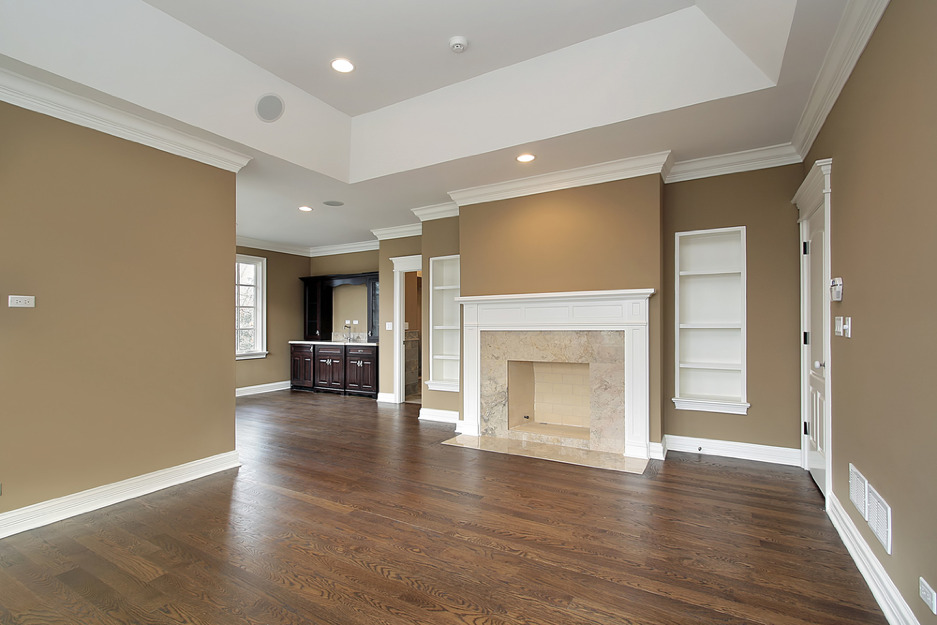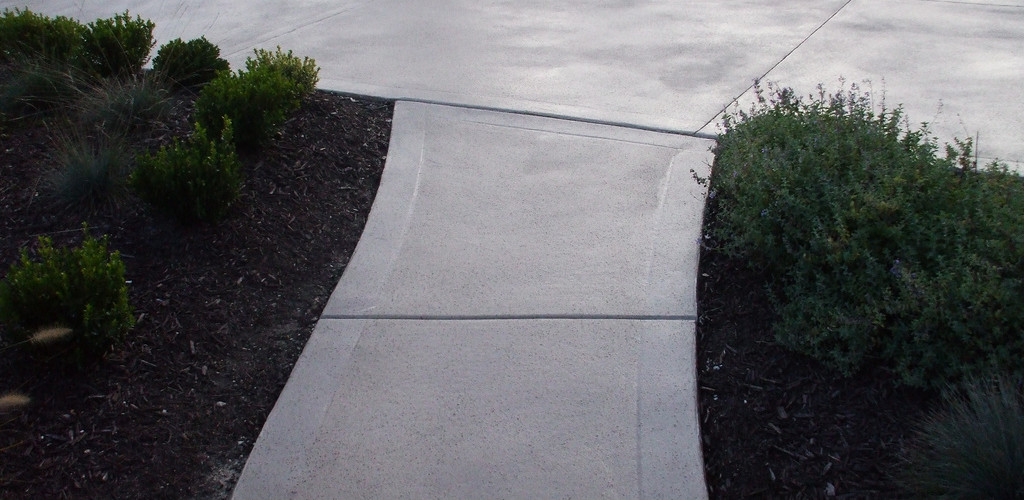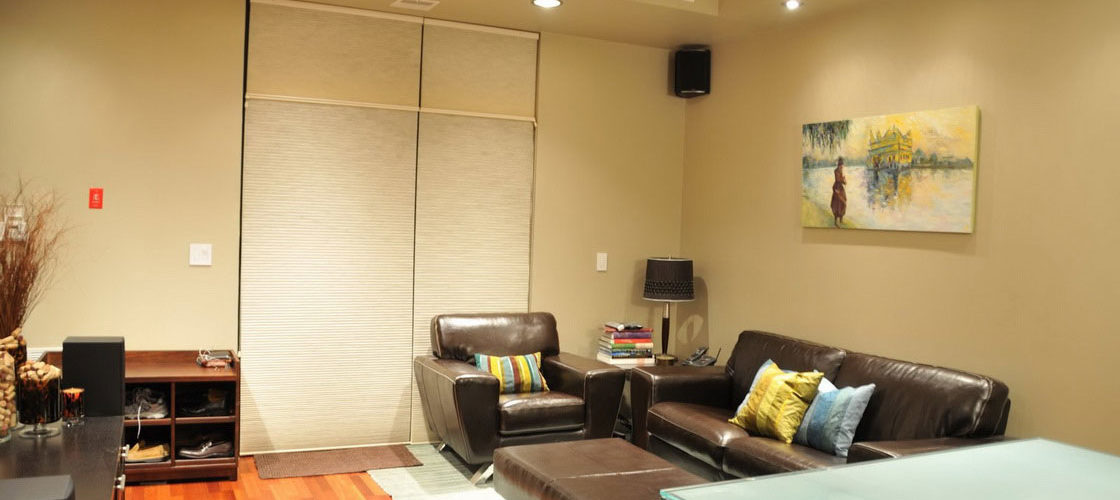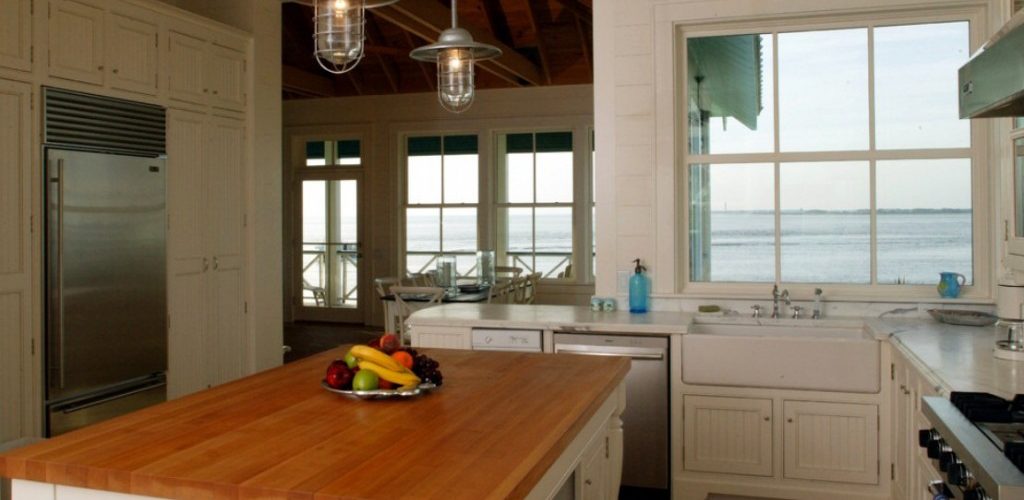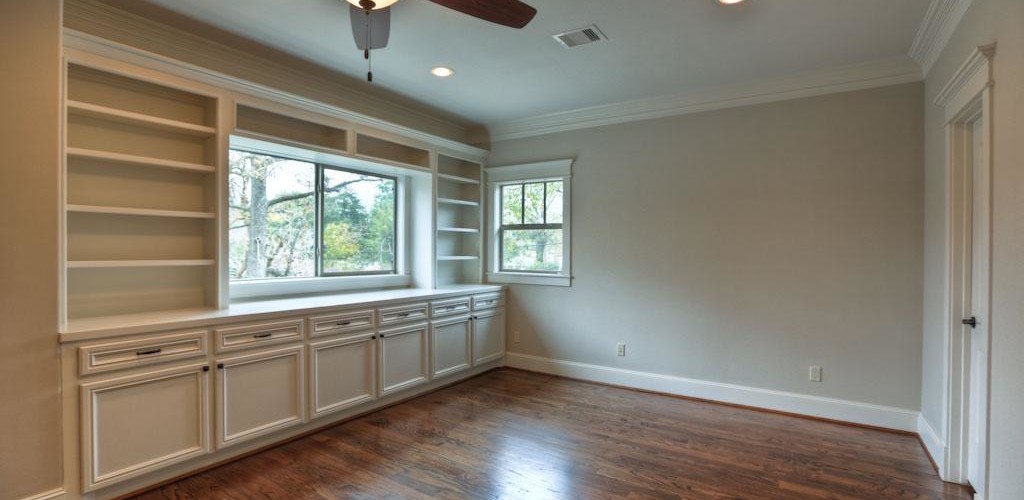These step-by-step instructions for the average DIYer demonstrate how to widen a closet to give you more storage space.
TOOLS
- nail gun
- drywall knife
- drywall mudding tray
- paintbrush
- hammer
- screw gun
- paint bucket
MATERIALS
- drywall joint compound
- paint
- base molding
- fluorescent light fixture
- screws
- drywall corner bead
- 1/2″ drywall
- closet organizer kit
- nails
- drywall compound
Prepare the Area
The first step in any project is to determine the project layout. If you know the dimensions of the space, you can figure out what you want and can do. There are computer programs available that will give you a true sense of what the finished closet will be. Measure the walls to figure out exactly where to put the new walls. Gather all the tools and materials and make sure you have everything needed before beginning the project. Prime and paint the new baseboards.
Remove Any Old Shelving
Remove the old shelving. This is just a matter of unscrewing the braces and removing the brackets and then the shelves.
Turn off the Power and Locate the Wires
Before you remove any old light fixture, turn the power off from the breaker box. It is a good idea to double-check the wires with a power meter. You need to cap off the wires with safety wire nuts if that fixture will not be used again. Even though you may know where the wires are, you need to cut only the depth of the drywall because you never know when the wires might be running somewhere unexpectedly. Cut the drywall tape at the edges so that it will not damage the drywall you want left on the wall.
Remove the Light Fixture
At the corners there are metal beads. Measure back an inch and a quarter and then make a line using a level. Saw along the line you made with the utility knife (Image 1). With the old light fixture wires capped off, pry the old light box off the outside of the closet wall (Image 2). Find out which direction the wiring is coming from and get it out of the way so that you can keep it out of the way of the demolition and not accidentally cut it.
Remove the Old Drywall
With the shelving out, and the old wiring pulled aside, remove the old drywall (Image 1). It is not difficult and comes off relatively quick.
Use a pry bar to remove the nails. The studs are toe-nailed into the base plate along the bottom. In order to have the new floor even, remove the base plate. First, remove the studs. Knock out the middle stud first so you will have room to work. Knock down the nails in the bottom plate with a hammer to keep accidents from happening. Be careful removing the last studs so that you do not damage any part of the wall you plan to keep. Cut the head with a reciprocating saw (Image 2) in order to reduce too much damage to the surrounding drywall.
Use a small pry bar to gently remove the old baseboards (in case you want to use them again). Once the baseboard is removed, use a reciprocating saw to cut the studs on the inside of the wall. Make a nice clean cut down the length the half wall and then remove it.
Pro Tip
Drywall is a very versatile material and comes in 5/8th’s thickness all the way down to 1/4″. It can be bent, shaped or drilled. Corner beads are installed over drywall and need to be removed. Try not to destroy the drywall underneath.
Install Strengthening Blocks
You need to install blocks between the trusses in the ceiling to strengthen the walls at the corners. Climb into the attic and get the measurements. Once the 2″x 4″ is cut, turn it on its side and screw it into place.
Frame the New Wall
It is time to frame the new wall. Cut the base and top length and then plumb out the corner stud (Image 1). Screw the base plate (Image 2) and top plate into place. The top plate will screw into the 2″ x 4″ brace when installed between the trusses. Screw a 2″ x 4″ to the end of the old wall. Add a 2″ x 4″ to the corner — they should always be double (Image 3). Screw the studs to the top plate and bottom plate. Make sure the studs are plumb and even with the base and top plates. Cut the carpet where the outside edge of where the drywall and baseboard meet. Move that piece to the inside of the closet void patch.
Remove the Light Switch
If you removed an old light, remove the switch as well.
Bypass the black switch wire from the switch to the plug. The black or hot wire is now connected directly to the plug. Cap the neutral wire and remove the non-metallic building electrical wire running to the old vanity light.
Pro Tip
With any electrical project, safety should be your primary concern. If you are not 100 percent comfortable making electrical connections, please contact a qualified electrician to do it for you.
Install the Drywall
It is now time to install the drywall and that is simply a matter of matching the panels against the studs and screwing them in place. Drywall is heavy and you may want to use a board jack. It helps hold up the drywall while screwing it in place. Use 1-1/4″ drywall screws. Place the finished edges to face each other at the corner. Place the drywall where the old closet wall used to be. Place the metal corner bead on the edge of the closet. Press it firmly in place in order to take the flex out of it, use 1-3/8″ ring shank nails to fasten it to the wall.
Apply Drywall Mud
Apply a generous amount of 90 minute mud for the base coat in the joints where you will be taping and make sure to keep it fresh and mixed well. Place tape over the mud and using a knife, go over the tape several times pressing down in order to remove any excess mud. Cover the screw heads with mud and then smooth them out with a knife.
Apply the mud at the corner beads, working from the interior toward the outside edge. Work about 3′ up at a time and then wipe down the mud with a knife from the outside edge of the corner bead. Cover the outlet where the light switch used to be with tape and then apply mud over it. After the mud dries, sand it down and then apply a second coat with a large drywall knife in order to feather the mud out. This will help blend the joints.
Pro Tip
A good mud job has several steps. A common mistake is applying too much mud at one time. Be patient and give yourself a couple of days.
Install a New Light Fixture
Before installing a new light, turn off the power to the circuit in the closet and then remove the old fixture. To hold the new fixture, install two moly bolts into the ceiling. Make the connections of black to black and white to white and the green ground wire to the ground. Put the new fixture in and then put on the cover and turn the power back on.
Patch the Carpet and Paint
Sand the closet a final time and then give the new closet a couple coats of paint. Patch any area with carpet where your old half wall used to be. Cut a leftover piece of carpet to the size needed and then glue it in place.
Touch Up the Baseboards
Miter the baseboard to fit at the corner. Mark where the studs are located and then nail the baseboards in place using 2″ nails. Caulk gives the baseboard a finishing touch.
Install Shelving
Make marks on the wall to indicate where the studs are and then drill through the cabinet to attach it to the wall. With the tower in place, install the side area. Install the brackets for the top shelf and screw them in place (Image 1) working from left to right around the closet. Cut the rods to length and set them in the brackets (Image 2). The edge channel supports the corner shelves (Image 3). The top shelf is generally 85″ from the floor. The middle shelf should be 42″ from the floor.
Pro Tip
All closet storage systems have their own advantages and disadvantages. It would be worth your time to shop around and see what is available.



